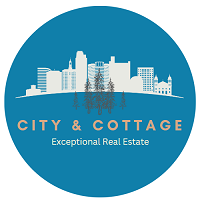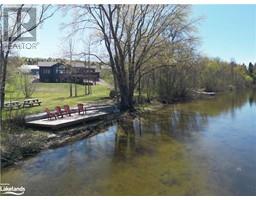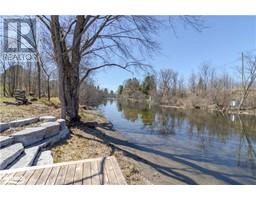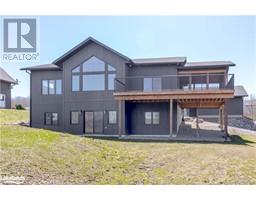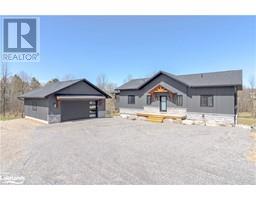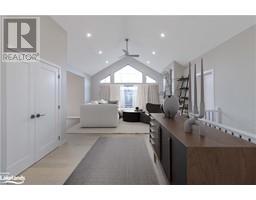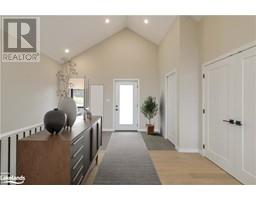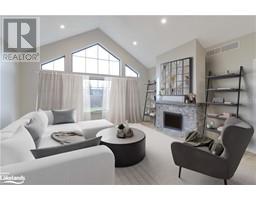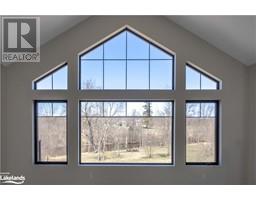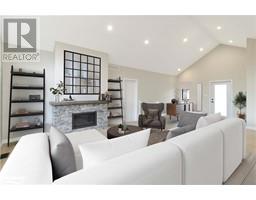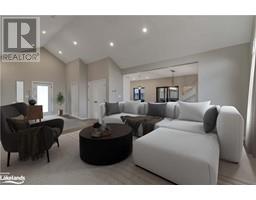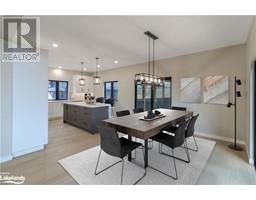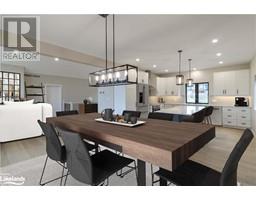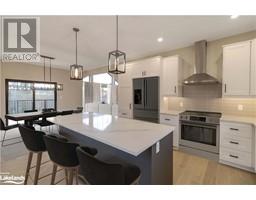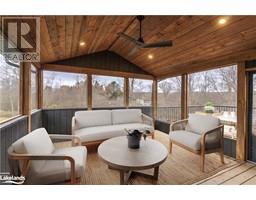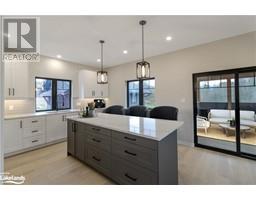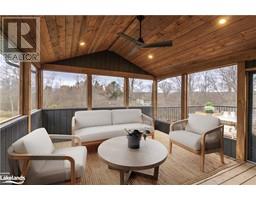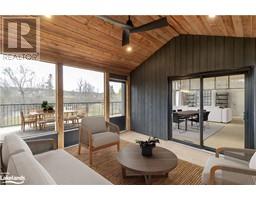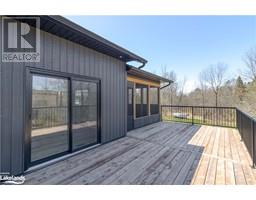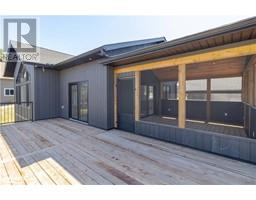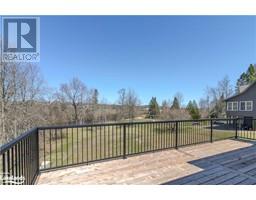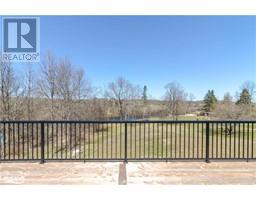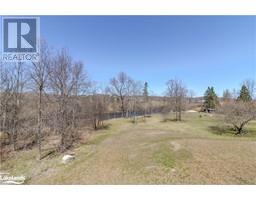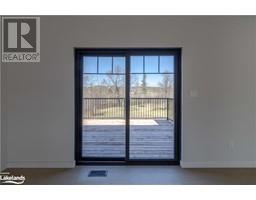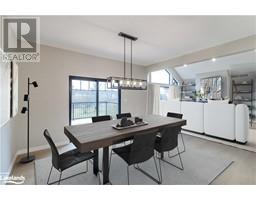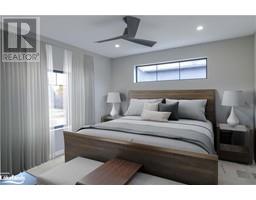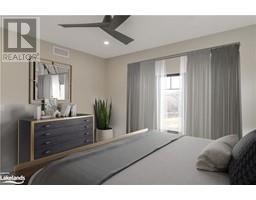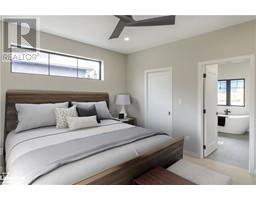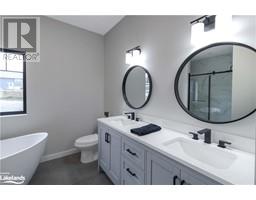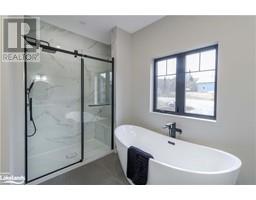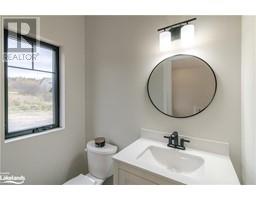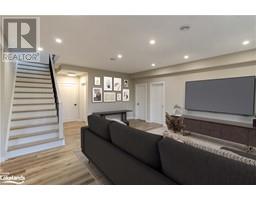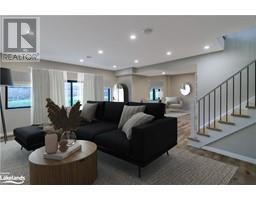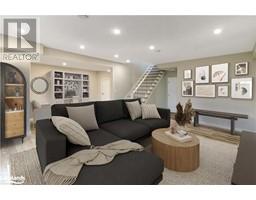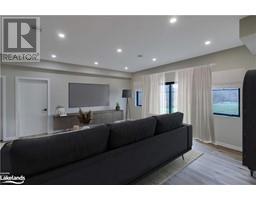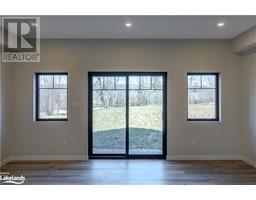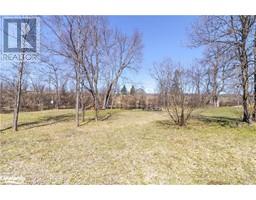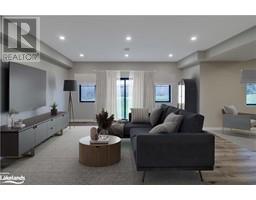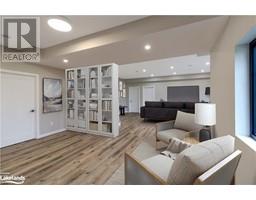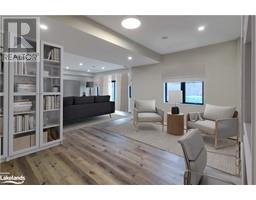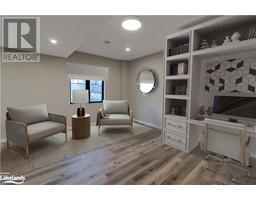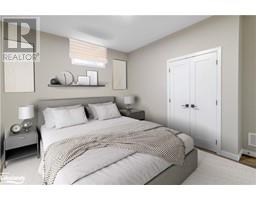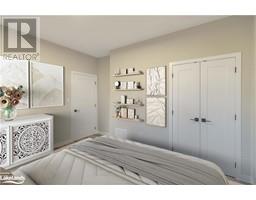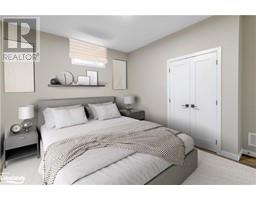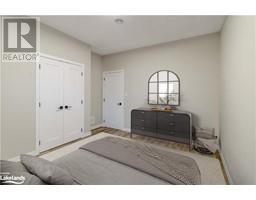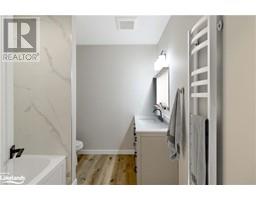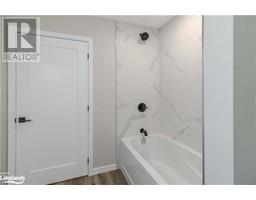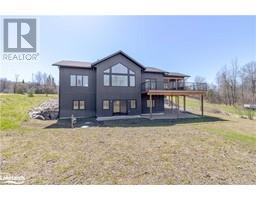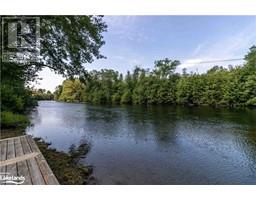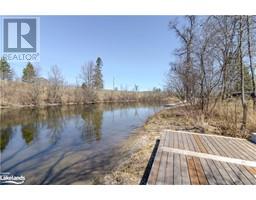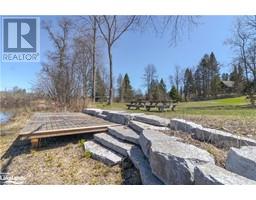| Bathrooms3 | Bedrooms3 |
| Property TypeSingle Family | Lot Size0.4 acres |
| Building Area2536 |
|
Sitting along the serene banks of the Gull River, this exquisite 3-bedroom, 2.5-bath home offers the perfect blend of comfort, style, & nature's beauty. With 2,500 SF of thoughtfully designed living space on a 0.4-acre parcel, this property is a dream come true for those seeking a tranquil escape with every modern convenience. As you enter the home, you'll be immediately captivated by breathtaking water views from the peaked windows in the great room. The open concept floor plan seamlessly connects the living room, dining area, & kitchen. The abundant natural light & warm, neutral colour palette create an inviting ambiance that complement the riverfront setting. The living room features a propane fireplace, perfect for chilly evenings, & the dining area opens to a 3-season screened in porch & riverfront deck. The kitchen is a culinary enthusiast's delight, boasting quartz countertops, a large island, & plenty of cabinet space for all the essentials. Whether you're preparing a quick breakfast or a gourmet dinner, this kitchen is sure to inspire your inner chef. One of the standout features of this home is the primary bedroom suite located on the main level, which includes a walk-in closet & ensuite bath with dual sinks, a soaking tub, & a glass shower. 2 additional bedrooms & a 4-pc bath can be found on the lower level. The walkout lower level is a versatile space that can be customized to suit your needs. Whether you envision it as a rec room, gym, or office, it offers endless possibilities. From this level, you can step out to the lawn that leads to the riverside, making it easy to launch a canoe or kayak, fish, or simply relax by the water. Imagine the possibilities of boating right into the town of Minden for shopping or lunch or out onto beautiful Gull Lake, for big lake boating, swimming & water sports. This exceptional property provides a rare opportunity to live a waterfront lifestyle & still be just minutes from town. Schedule your private viewing today! (id:50245) Please visit : Multimedia link for more photos and information |
| Amenities NearbyGolf Nearby, Park, Place of Worship, Playground, Schools, Shopping | Community FeaturesQuiet Area |
| EquipmentPropane Tank | FeaturesCountry residential |
| OwnershipFreehold | Parking Spaces8 |
| Rental EquipmentPropane Tank | TransactionFor sale |
| ViewRiver view | WaterfrontWaterfront on river |
| Water Body NameGull River | Zoning DescriptionSR |
| Bedrooms Main level1 | Bedrooms Lower level2 |
| Architectural StyleBungalow | Basement DevelopmentFinished |
| BasementFull (Finished) | Construction MaterialWood frame |
| Construction Style AttachmentDetached | CoolingNone |
| Exterior FinishWood | FoundationInsulated Concrete Forms |
| Bathrooms (Half)1 | Bathrooms (Total)3 |
| Heating FuelPropane | HeatingForced air |
| Size Interior2536 sqft | Storeys Total1 |
| TypeHouse | Utility WaterDrilled Well |
| Size Total0.4 ac|under 1/2 acre | Size Frontage100 ft |
| Access TypeRoad access | AmenitiesGolf Nearby, Park, Place of Worship, Playground, Schools, Shopping |
| Landscape FeaturesLandscaped | SewerSeptic System |
| Size Irregular0.4 | Surface WaterRiver/Stream |
| Level | Type | Dimensions |
|---|---|---|
| Lower level | Utility room | 7'11'' x 7'4'' |
| Lower level | 4pc Bathroom | 8'4'' x 7'4'' |
| Lower level | Bedroom | 12'11'' x 10'11'' |
| Lower level | Laundry room | 7'7'' x 5'2'' |
| Lower level | Bedroom | 12'11'' x 10'11'' |
| Lower level | Den | 16'2'' x 12'11'' |
| Lower level | Recreation room | 20'7'' x 16'11'' |
| Main level | Foyer | 12'10'' x 10'0'' |
| Main level | 2pc Bathroom | 5'11'' x 3'11'' |
| Main level | Full bathroom | 13'4'' x 8'9'' |
| Main level | Primary Bedroom | 13'5'' x 12'9'' |
| Main level | Porch | 13'6'' x 13'6'' |
| Main level | Kitchen | 13'6'' x 12'9'' |
| Main level | Dining room | 13'8'' x 12'2'' |
| Main level | Great room | 17'0'' x 16'6'' |
Powered by SoldPress.
