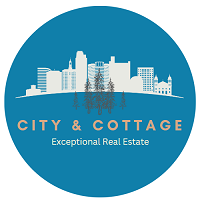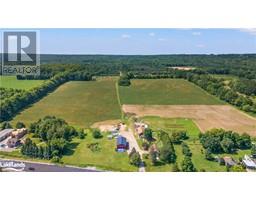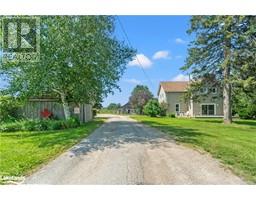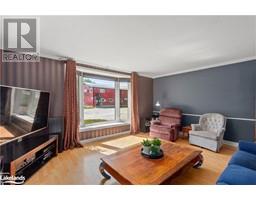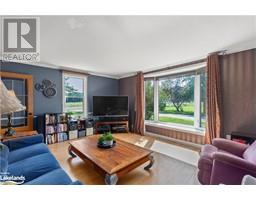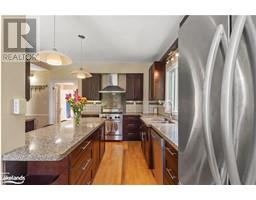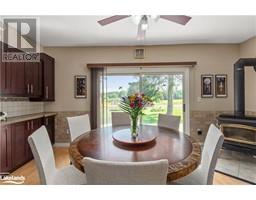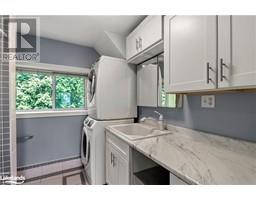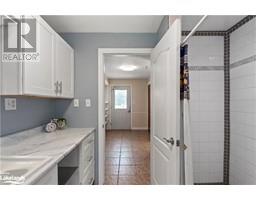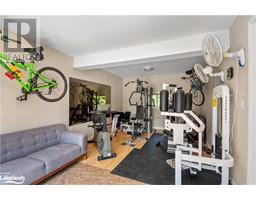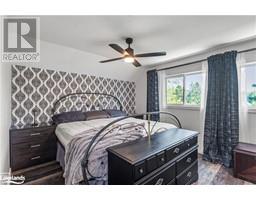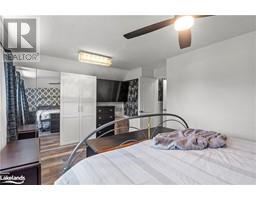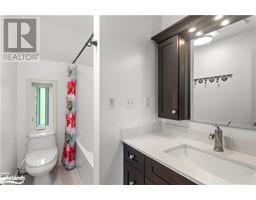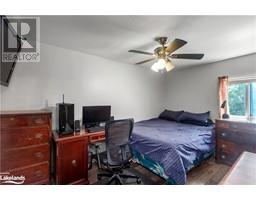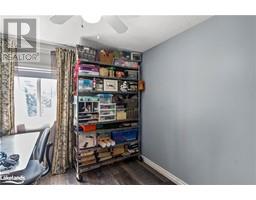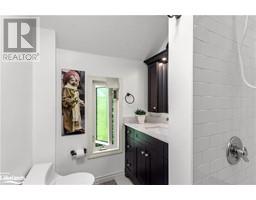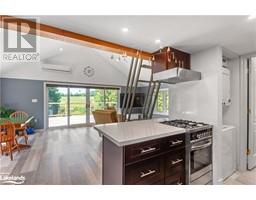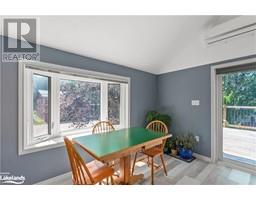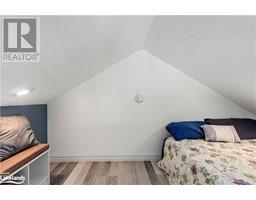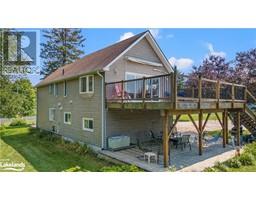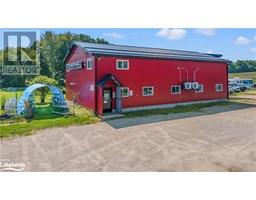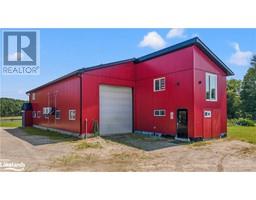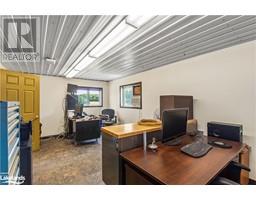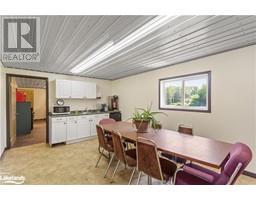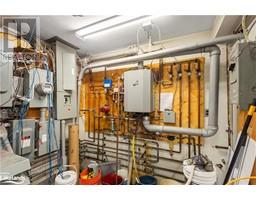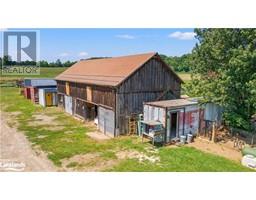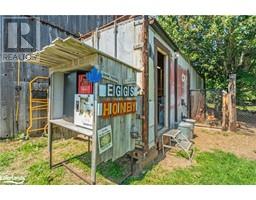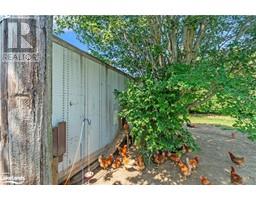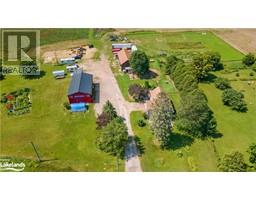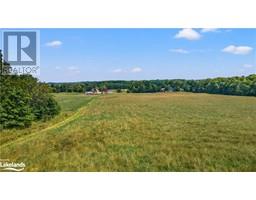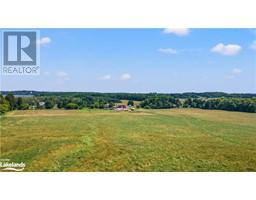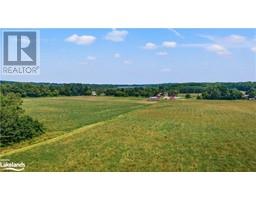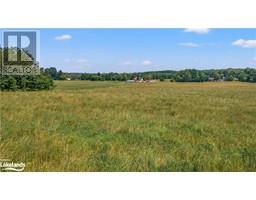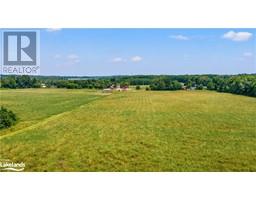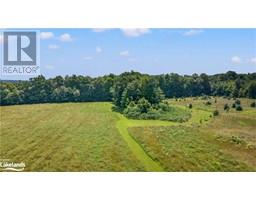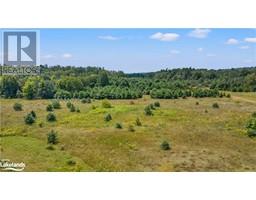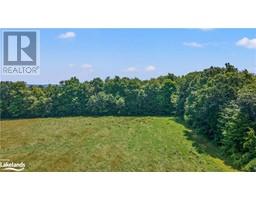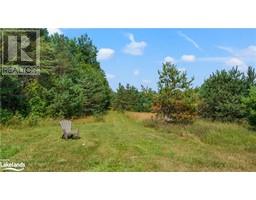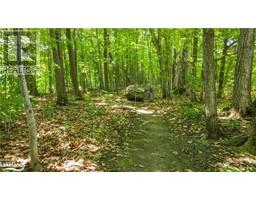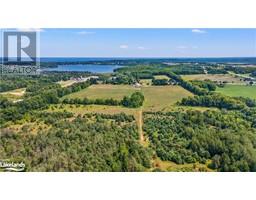| Bathrooms4 | Bedrooms3 |
| Property TypeAgriculture | Lot Size115.78 acres |
| Building Area2510 |
|
Introducing an unparalleled investment opportunity within the town of Midland, Ontario, strategically positioned with direct access from Hwy 93. This expansive 115+ acre parcel boasts prime visibility and seamless connectivity to major transportation arteries, making it an irresistible prospect for astute developers seeking a foothold in a strategic growth area. Presently zoned rural with an exception permitting machine shop operations across the entire property. By-Laws allow for up to 35% lot coverage, unlocking vast expansion prospects such as a sprawling fabrication hub. At the core of the property lies a fully operational machine shop, celebrated for its precision CNC machining, milling, welding, and fabrication capabilities. Boasting a 3600 sq. ft. workshop, complete with a 16 ft door facilitating ground level access for large-scale equipment and machinery. Essential amenities including bathrooms, two expansive offices, and a dedicated lunchroom ensure optimal operational efficiency. Additionally, a modernized 3-bedroom residence spanning 2,500 sq. ft. affords the unique opportunity for onsite living and working. The property's potential is further accentuated by a 66-foot unopened laneway at the rear, poised to enable future access from Marshall Road, paving the way for additional development prospects. With a strategic zoning adjustment, the site could seamlessly transition into a lucrative residential subdivision, further enhancing its investment appeal. Conveniently situated mere minutes from key amenities, including Georgian Bay and Huronia Regional Airport, and offering swift access to Hwy 400, Barrie, the GTA, Toronto International Airport, and the US Border. The seller is open to facilitating the transaction through a Seller Take Back Mortgage, subject to mutually agreeable terms and buyer credit worthiness approval. Don't miss your chance to capitalize on this prime investment prospect in one of Ontario's most promising growth corridors. (id:50245) Please visit : Multimedia link for more photos and information |
| Amenities NearbyAirport, Golf Nearby, Marina, Shopping | Community FeaturesSchool Bus |
| EquipmentPropane Tank | FeaturesCountry residential, In-Law Suite |
| FarmAnimal, Cash Crop, Market Gardening, Other | Live StockPoultry |
| OwnershipFreehold | Rental EquipmentPropane Tank |
| StructureWorkshop, Drive Shed | TransactionFor sale |
| Zoning DescriptionRU-11, EP |
| Bedrooms Main level3 | Bedrooms Lower level0 |
| AppliancesDishwasher, Microwave, Refrigerator, Stove, Hood Fan, Window Coverings | Architectural Style2 Level |
| Basement DevelopmentUnfinished | BasementPartial (Unfinished) |
| Construction Style AttachmentDetached | CoolingWall unit |
| Exterior FinishVinyl siding | Fireplace FuelWood |
| Fireplace PresentYes | Fireplace Total1 |
| Fireplace TypeStove | FoundationStone |
| Bathrooms (Total)4 | HeatingIn Floor Heating, Stove |
| Size Interior2510.0000 | Storeys Total2 |
| Utility WaterDrilled Well |
| Size Total115.782 ac|101+ acres | Size Frontage382 ft |
| Access TypeWater access, Road access, Highway access | AcreageYes |
| AmenitiesAirport, Golf Nearby, Marina, Shopping | SewerSeptic System |
| Size Irregular115.782 |
| Level | Type | Dimensions |
|---|---|---|
| Second level | 4pc Bathroom | 6'7'' x 5'3'' |
| Second level | Loft | 11'6'' x 6'10'' |
| Second level | Living room/Dining room | 21'0'' x 14'3'' |
| Second level | Kitchen | 11'1'' x 7'0'' |
| Second level | 4pc Bathroom | 9'7'' x 5'10'' |
| Second level | Bedroom | 10'1'' x 8'3'' |
| Second level | Bedroom | 13'7'' x 8'4'' |
| Second level | Full bathroom | 9'5'' x 5'2'' |
| Second level | Primary Bedroom | 17'0'' x 11'2'' |
| Basement | Utility room | 20'0'' x 11'4'' |
| Basement | Storage | 16'7'' x 11'10'' |
| Main level | 3pc Bathroom | 8'9'' x 8'2'' |
| Main level | Foyer | 12'1'' x 6'4'' |
| Main level | Exercise room | 20'0'' x 11'4'' |
| Main level | Living room | 16'11'' x 13'7'' |
| Main level | Dining room | 17'0'' x 7'9'' |
| Main level | Kitchen | 15'3'' x 13'1'' |
Powered by SoldPress.
